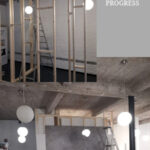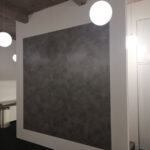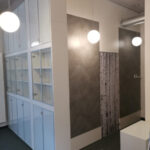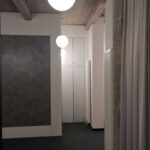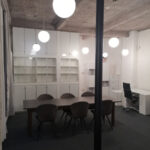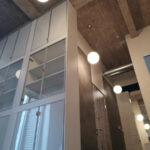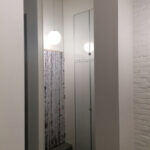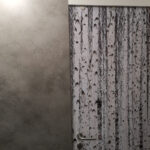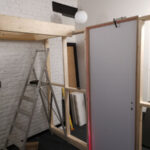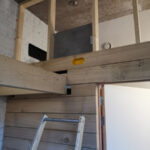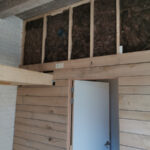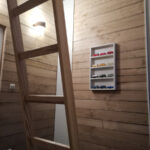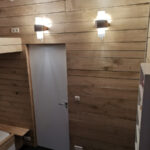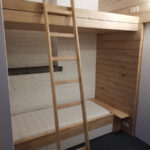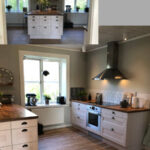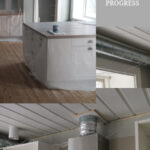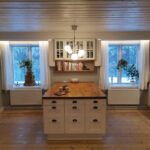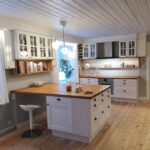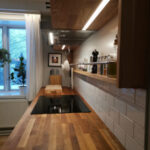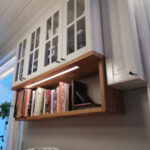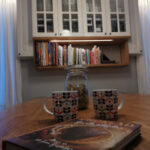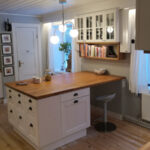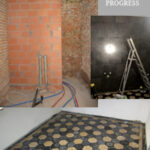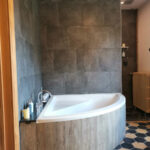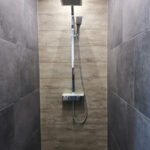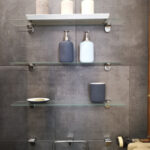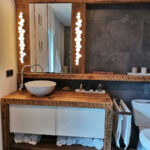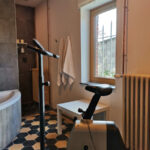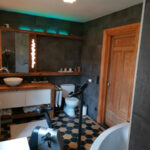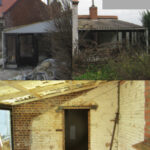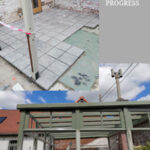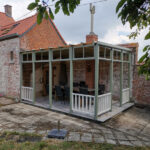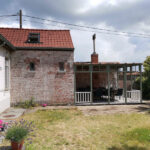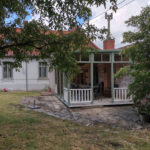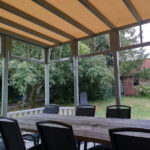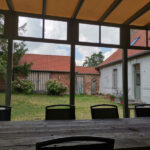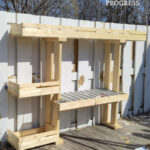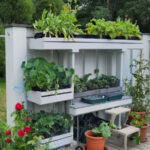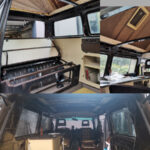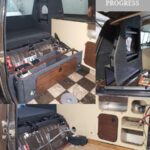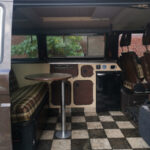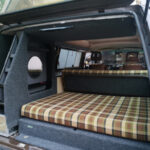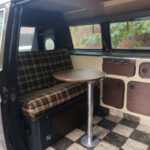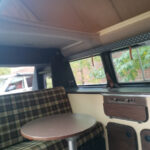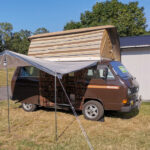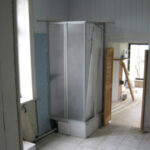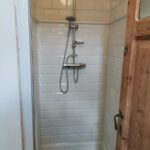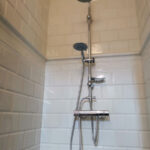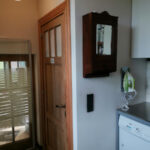Portfolio
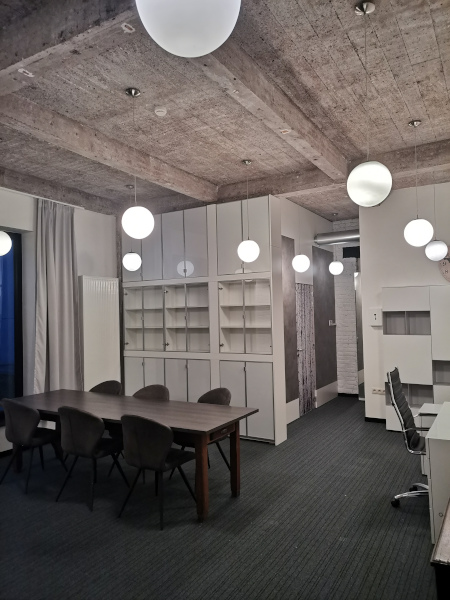
Redividing office space
This renovation creates a separate office space in an existing much bigger office space. The goal was to redivide it by creating an element which contains a cooking corner and sanitary. Also, we added an extra room for various purposes.
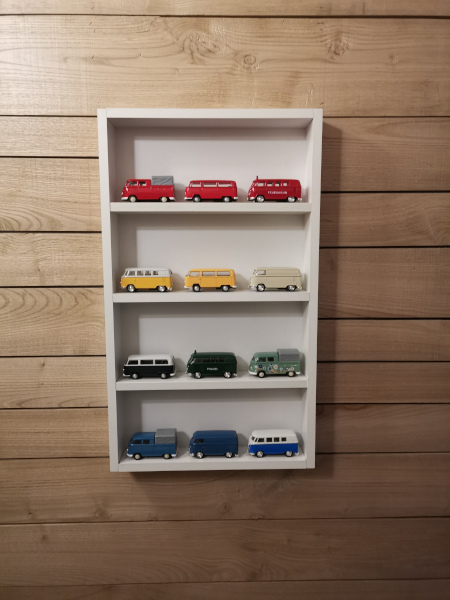
Creation of a sleeping room
This project is part of a thorough renovation of a loft. Here you see the creation of a new bedroom, constructed with insulated wooden walls, clad with wooden planks from local trees. The door is integrated into the wooden surface, as are the beds. The lighting consists of restored luminaires from the 1960s. The little cupboard is a perfect display for precious and loved models.
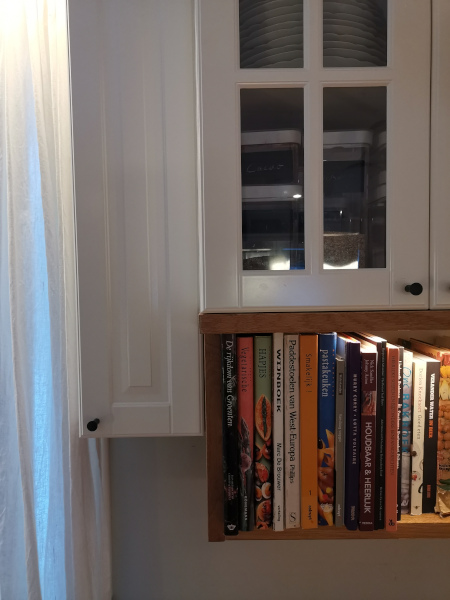
Upgrading an existing kitchen
Here I have upgraded an existing kitchen. After the technicians installed the ventilation system in the house, there were tubes everywhere. The kitchen needed a new cooker hood and space was lacking to store all the ingredients. Combining the answers to the different challenges led to the final result. After reworking the kitchen, there is more room, more light and the tubes are not visible anymore. I worked in the same style as the existing Ikea furniture, but more tailored to the users needs. The furniture is handmade using adapted elements of Ikea. The linen curtains are a part of the overall design.
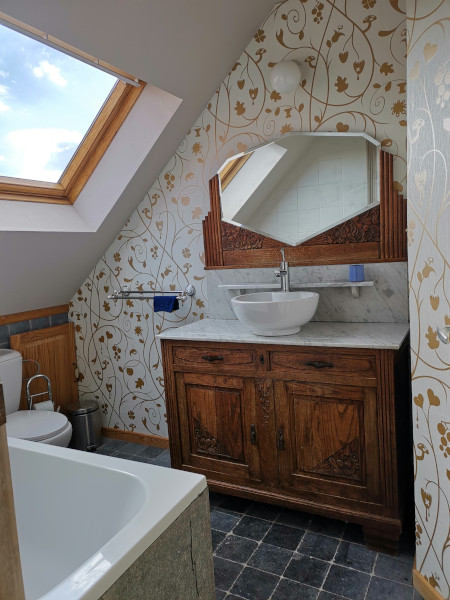
Renovation of a bathroom
For this renovation, I used blue stone for the floors, the wall base and the panelling of the bath. The washbasin cabinet consists of a reused Art Deco cabinet. It was renovated and modified to integrate the tap and washbasin.
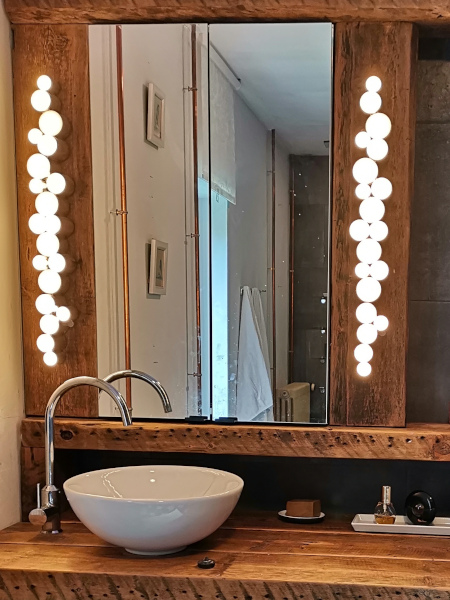
Total Renovation of a bathroom
Here I changed an old room to a new bathroom. The floor tiles are vintage and recycled from the house elsewhere. Also the wood used for the furniture is reused. The panelling of the bath is made of ceramic tiles with wood imitation.
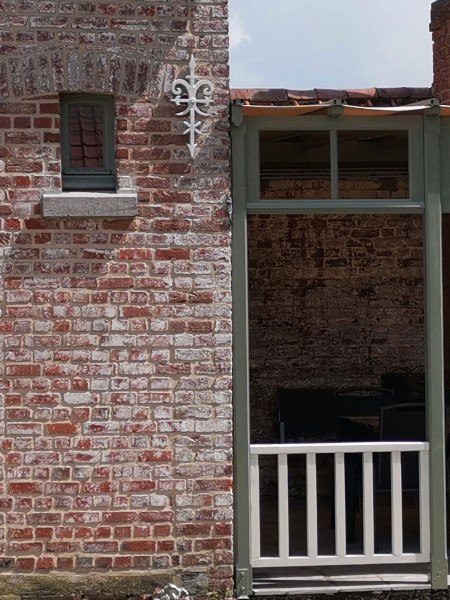
Construction of a pergola and terrace
In this project, I recycled a pergola from another house. It was in pretty bad shape, so I cleaned it up and restored it completely. The pavement of the terras is of reused bluestone. The roof of the pergola is made of canvas.
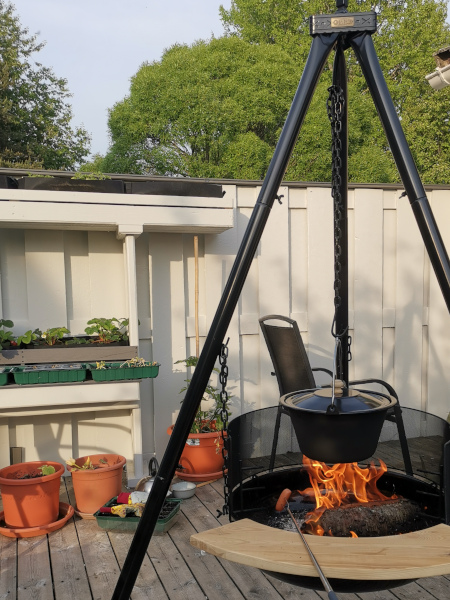
Upgrade of a terrace with a wallgarden
Here I made a construction to create a vertical garden on the west wall of a terrace. The existing garden wall was renovated and reinforced. This is a great example of how a small change can make a huge difference.
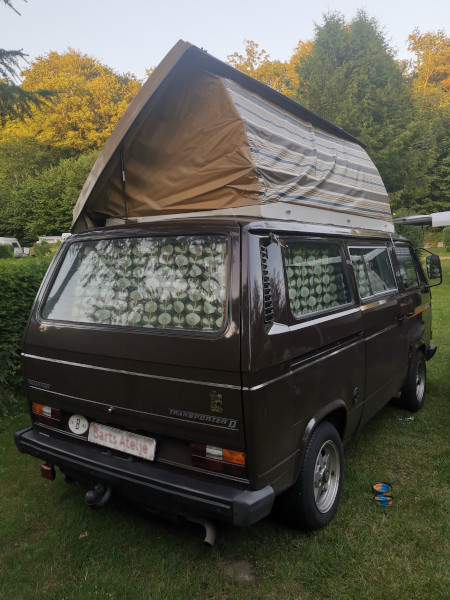
A cozy & little home on wheels
A camper is also a home and needs love, care and understanding. The interior of the VW transporter T25 was carefully restored and renovated concerning the original design of 1980. (Eurec Cassandra also known as Devon). Meanwhile, I rewired the van and adapted it to modern times with solar panels, a heating system, a new fridge and meany other features.
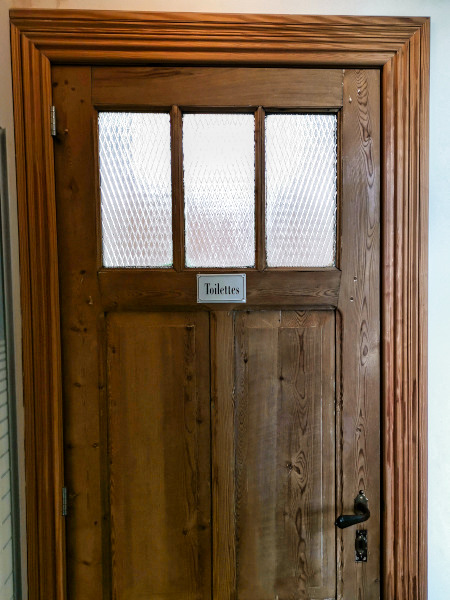
The creation of a vintage toilet and shower
Within this project, I also renovated an old washroom. Here I created a shower and a toilet with 19th-century vintage material reused from a demolition. The faience tiles were carefully sorted and cleaned and the paint on the door was stripped.
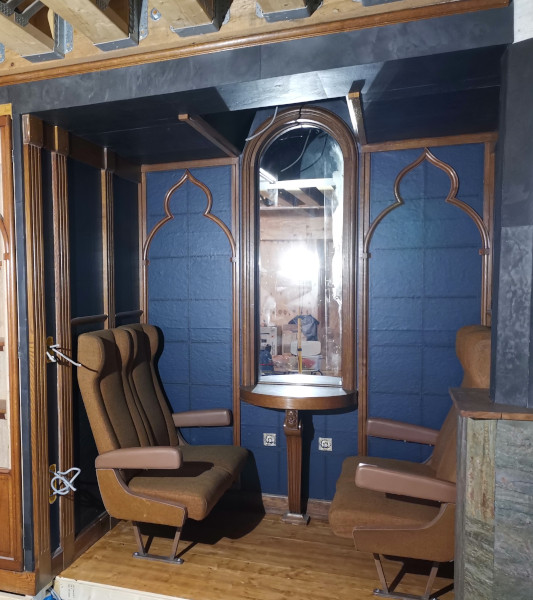
Building a not your everyday alcove
For this fun and unique project, I had the opportunity to reuse a discarded train compartment. The seats, professionally cleaned up, were integrated into an alcove. The oak elements were also refurbished. I restored and adjusted them to their new function where necessary. The result is a cosy and quirky place where it is good to be
Why Barts Ateljé AB
Barts Ateljé is an all-round company that integrates creativity & theoretical building knowledge into actual execution. It is a hand and head concept, which means there are no boundaries between theory and practice. My experience, which gave me a profound knowledge of design, building techniques and organising complex environments, paved the way.
Through understanding, maintaining and changing our house, we create the condition of turning it into a home.

